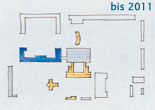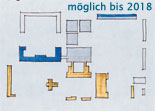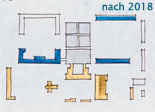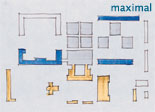
The study presented here for the further development of the site of the Bundesarchiv in Berlin-Lichterfelde is the result of an urban planning design workshop made by the architectural civil-servant trainees of the Federal Office for Building and Regional Planning in cooperation with the Bundesarchiv. The goal was the formulation of an overall concept for the future development and expansion of the Bundesarchiv on the site of the former Kadettenanstalt (Cadets' Institute) in Lichterfelde.
Up until after the Second World War, the urban center of Lichterfelde was the ensemble of the former Kadettenanstalt, dating from the times of Wilhelm I, with its symmetrical form and military presence. The surrounding villas of the former officers' created a contrast to the compound.
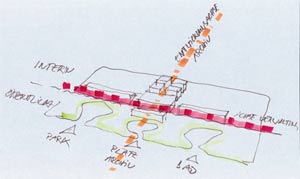
The mirror images of the administration buildings on both sides of the new repository bring a clear order to the site. The new archive buildings will be concentrated along the main axis extending southward from the repository. By having the office rooms oriented to the neighboring housing, the Bundesarchiv will be a recognizable public institution.
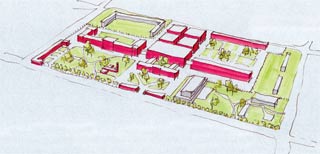
The plaza will form the main entrance to the Bundesarchiv. The removal of the existing fence and thus access over the park area to the site create a less rigid entry situation for the visitors. The public areas of the archives can be reached through two entrances on either side of the reading rooms.
By the arrival of the Bundesarchiv on the site and the resulting change of use of the site to accommodate a public use facility, the challenging task to maintain the urban vocabulary of the ensemble as a whole and to effectively develop it accordingly for future use presented itself. Here is a chance to make the original ensemble form perceivable again, as well as offer an impression of the strong design character that formed the center of the neighborhood district. The beginning of this process has been made with the building of the new repository and the renovation of the existing buildings.
Through the acknowledgement and restrained continuation of the characteristic symmetry of the ensemble, a balance of building volumes will be reintroduced. All of the historical building phases will be integrated, thus enabling an open and uncomplicated way of handling the historical building issues. By use of increased density and intentional open spaces, the ensemble will regain its original structured clarity.
By separating the private from the public functions through the use of building forms, an interaction with the neighborhood district is created - an integration of the public spaces of the site. The existing fence, which has an isolating effect, is no longer needed, and by its removal the internal area of the Bundesarchiv site will be clearly recognizable through the strong arrangement of public vs. private spaces. The advancing proximity of the neighborhood areas gives the Bundesarchiv the necessary selfconfident appearance of a public institution.
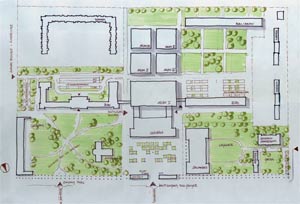
Through the opening of the site, it will be possible for the freestanding buildings, the chapel, the indoor swimming pool and the gatehouses to re-take a public function and to form a secondary neighborhood center. This, in connection with the re-designing of the plaza, will create an inviting space for the neighborhood to visit.
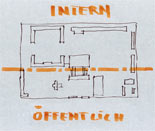
With the internal division of the site and the resulting opening of the compound, a public area will be created. This public area will then be able to serve important functions in the future as a middle point for the housing and park areas in Lichterfelde.
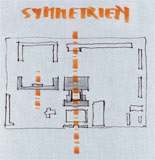
With the future additions to the Bundesarchiv, the remainder of the once symmetric ensemble will be carefully extended and the composition brought to completion so that a balance of the masses can be reestablished.
Because of heavy war damage, the subsequent addition of buildings without an overall urban concept and the division of the property, the ensemble has lost its previously welldefined form, so that today we are only able to perceive the core portion of the former whole.
This study investigates the special characteristics of this distinctive building complex and formulates an urban development concept for the possible extension of the Bundesarchiv. The study is concerned with the creation of a flexible and updateable concept for the development of the site in stages. This concept is to be refined and made more precise in the future planning and development stages. The study shows one of the many expansion options as an answer to the future needs of the Bundesarchiv and defines the urban development principles that are to be adhered to in future planning processes.
The following images display the different phases of a possible
expansion of the Bundesarchiv on the site.
