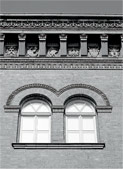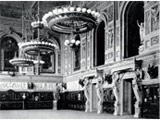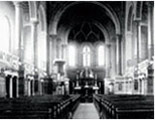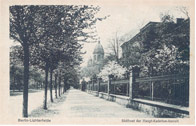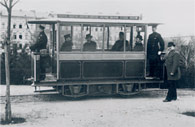
The salesman Johann Anton Wilhelm Carsten, who in 1865 acquired both land parcels consisting of Lichterfelde and Giesendorf, gave the Prussian military treasury 93 acres (232,500 m2) of land available for building in 1871. In the colony of villas that he developed in Lichterfelde, a new ”Central-Kadettenanstalt“ was to be built.
The building of the Hauptkadettenanstalt in Lichterfelde was the most extensive military building project of its time. On more than 23 hectares of land over 20 buildings for 800 Prussian cadets were to be built. The cornerstone ceremony took place on 1 September 1873, in the presence of Kaiser Wilhelm I. Built according to the plans of architects Fleischinger, Voigtel and Bernhard, an ensemble of buildings was erected.
A new building had been planned for a long time because the old cadet house on Neuen Friedrichstrasse 13 in central Berlin no longer met the standards of housing and training for up-and-coming officers. Carsten himself promised an increased value of surrounding properties with the establishment of the Kadettenanstalt. As a result, Lichterfelde-West developed into a privileged residential area, especially for high-ranking officers.
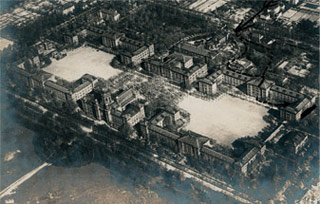
The grounds of the ”Haupt-Kadetten-Anstalt“ (Cadets' Institute) taken at a height of 500 meters from a zeppelin in 1910. The largest part of the area was occupied by the four barracks that were symmetrically placed around the headquarters and formed two large courtyards.
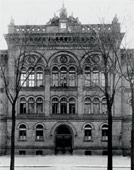
The entrance to the classroom building in the center of the complex. On the roof of the building in the middle is the figure from the sculptor Drake - Minerva flanked by warriors - with the inscription ”Martis et Minervae Alumnis“ (the students of Mars and Minerva) below, and medallions bearing relief portraits of the generals Scharnhorst, Moltke and Roon.
All of these main buildings were built out of red bricks. Building ornaments, which reflected how each building was used, decorated the facades. The roof of the classroom building was decorated with a pewter figure of a teaching Minerva, the goddess of wisdom. The decorations on the barracks focused mainly on the frieze that alternately displayed helmets, masks, weapons and Prussian eagles. All of the main buildings were connected by covered walkways. There was also a laundry center, a sports and riding hall, a medical station, as well as stalls and various support facilities on the grounds.
As Werner von Siemens was looking for a suitable area for a test track for public transportation, Carsten made trains that were used to transport material for the Kadettenanstalt available to him. On 16 May 1881, the world's first electric streetcar was put into operation between the station Lichterfelde- Ost and the Kadettenanstalt.
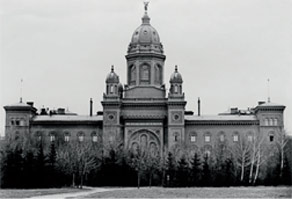
The headquarters, with its 62.35-meter high cupola where the archangel Michael stood and its extravagant facade decorations, was the showpiece of the Kadettenanstalt. Its portal was simultaneously the entrance to the grounds.
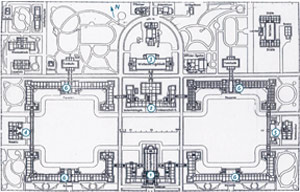
Site plan from 1896: All of the main buildings were connected to each other with covered walkways. 1) Headquarters with Churches 2) Classroom Building 3) Facilities Building 4) Administrators' House 5) Commander's House 6) Barracks
The headquarters on the south side, with its high cupola where the archangel Michael sat enthroned, was to be the focal point. In the central part of the building there was an Evangelical and a Catholic church. The portal, decorated with four statues of Prussian kings, was concurrently a showcase and the entrance to the grounds.
Four barracks to the right and left of the headquarters, each with three wings, formed two large courtyards which were used as parade grounds. At the end of the eastern courtyard, in front of the commander's house, the Idstedter Lion sat upon a pedestal, which symbolized the Danish victory against Schleswig-Holstein during the battle near Idstedt in July 1850. After the Prussian victory in the German-Danish war, the remains of this memorial were brought to Berlin in 1864 as a trophy, where it was restored and re-erected. On the west flank of the other courtyard, in front of the civil servants' house, the remains of the portal from the old Berliner cadets' house stood as a second memorial.
Parallel to the headquarters, the cadets' classroom building was connected to the north. Inside there was a magnificently decorated Field Marshal hall that was two stories high and served as an assembly and party hall. Further north, the facilities building was located with an impressive dining hall that seated 1,000 cadets.
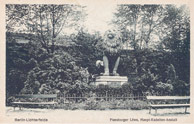
The Idstedter Lion (also known as the Flensburger Lion) in front of the commander's house, photographed circa 1900. The original went to Copenhagen, where it still stands today.
