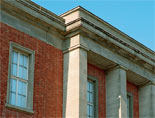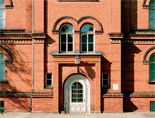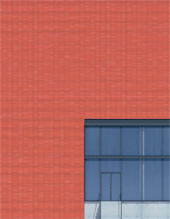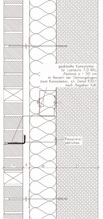
Almost all of the historical buildings on the site of the Bundesarchiv (Federal Archives) with only a few exceptions are listed historical buildings. Building 903, the last remaining barracks of the Hauptkadettenanstalt (Cadets' Institute), is an important building in terms of architectural history; it was built in 1873 under the direction of the architect August Ferdinand Fleischinger in the style of the romantic-classical school of Karl Friedrich Schinkel. This impressive red brick building has a variety of decorative facade ornaments, as seen best in the frieze that alternately displays helmets, masks, weapons and Prussian eagles. The carefully proportioned facade is noteworthy not only for its extensive use of molded brickwork, but also for its lavishly designed segmental arch windows.
In 1938, the facades of the facilities building and the indoor swimming pool of the SS-Leibstandarte were designed by the architect Karl Reichle in a functional-modern style. With these facades, which on one hand form a contrast to the buildings from the times of the Kaiser but on the other hand blend with the ensemble through the use of brick, an imposing, propagandistic effect is achieved.
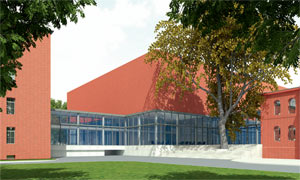
Perspective view from the northeast of the entrance to the Bundesarchiv, shown here from a study for the choice of brick cladding on the new repository.
Characteristic and typical of the times is the use here of bricks in the (new) Reichsformat (standardized brick size 24 x 11.5 x 6.3 cm) and the use of limestone as an additional decorative facade element for the window trim as well as for pillars, pilasters, plinths and cornices.
The brick facade of the new repository designed by the architect Stephan Braunfels is made using a composite wall construction. The construction of the facade in the upper floors consists of a ventilated clinker brick cladding with cavity wall insulation on load-bearing reinforced concrete walls. The long, red-brown bricks, produced in peat-fired kilns to achieve a rustic appearance, will be laid in a running bond (stretcher bond). A steel and glass facade is planned for the foyer area on the lower levels.

In the new repository the valuable archival material, "state memories" worth protecting, are to be stored for long periods of time. Through the establishment of optimum climatic conditions, the rooms will offer protection from damaging influences and will slow down the decay of the mostly paper documents. Constant changes in the relative humidity damage the archival material in that the material constantly expands and contracts. The ability of paper to absorb moisture is dependent on the relationship between the actual moisture content of the paper itself and the relative humidity of the ambient air. Therefore, it is important firstly, to keep the relative humidity as constant as possible and secondly, to only slowly and evenly introduce changes. To keep a stable relative humidity, the room temperature must also be stable.
The following target values derived from DIN 11799 (the European standard on document storage requirements for archive and library materials) have been set for the ventilation system in the new repository:
Relative Humidity: 45 % - 55 %
Rate of Change: ±3 K/Tag
Air Temperature: 18°C - 21°C
Rate of Change: ±1 K/Tag
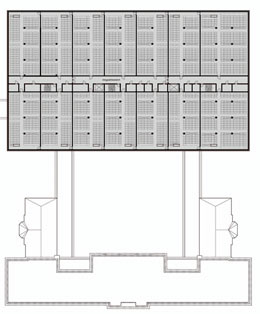
Floor plan of the upper floors of the new repository (at the top) with the large stack rooms in which the archival material is stored in compact shelving. Running through the middle is a central hallway with connections to the elevators and stairs.
The new repository is planned as a compact, rectangular building measuring 90 meters by 52 meters with a total height of 22 meters. This solid form creates a favorable relationship of exterior area to contained volume. Through the effective utilization of buffer and storage effects inherent in this building form, one centralized mechanical ventilation system will only be needed as a corrective devise. It will be able to handle an air volume of circa 26,000 m³/h and have a 0.5-fold air exchange rate. With this relatively simple system with modest energy costs, the handled air functions of warming, cooling, and dehumidifying will only be used in exceptional cases. It is intended only for the purpose of planned moderation and not as a reaction to correct differences in the set target values.
The ability to fulfill the climatic specification in the planned technical concept, developed by the engineering office Ingenieurbüro planungsteam energie und bauen, has been checked through a recalculation using a simulation. Here it became clear that the buffering effect of the stores archival material in the repository is very advantageous.
