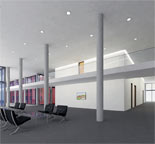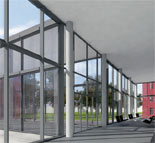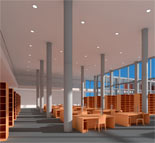
Located south of Building 906 and west of Building 903, the new repository is to be a functional building and, at the same time, a building of civic grandeur.
Visitors reach the main entrance of the Bundesarchiv in the repository either over the exterior steps or with the elevator to the elevated ground level. From the main entrance, the visitors arrive in the elongated double-story foyer after passing through the transparent entry hall with views into the landscaped courtyard between the service center and the repository. Here, in the middle of the foyer, is a centrally located and visually open service area where visitors are able to receive information and help regarding the use of archive material.
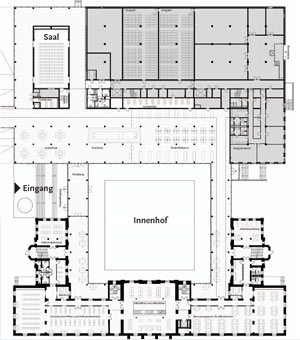
Floor plan of the entry level of the new repository (at the top) and the service center (at the bottom).
The catalogues and research assistance areas are located in the western part of the foyer. Here the visitor can use tables, card catalogues, computers and other electronic means to prepare their work with archival material. Service facility areas such as cloakrooms, lockers, rest rooms and refreshment rooms are located on the south side of the foyer.
In the adjoining restricted access area of the main floor, the personnel of the Bundesarchiv prepare the delivered archival material for storage in the repository or prepare it for visitor use.
The repository is connected to the service center and the administration building by a two-story glass-walled open passageway. Bridges in this connecting structures on the first story level and a gallery along the south wall of the foyer serve for internal access between the restricted areas in the administration building, the repository and the public areas in the service center at that level. Workstations and seating for researchers are planned along the glass walls in the passageway facing the landscaped courtyard on the ground level. The open courtyard serves as a location for contemplation, but can also be used for celebrations.
From the catalogues and research assistance areas in the western part of the foyer, the users go through the glassstructured passageways to reach the public service center of the Bundesarchiv with reading rooms and work areas for study and research. Here is where the archive material is made available to the user after it has been pulled from the stacks in the new repository and brought here by use of the internal passageway. Books, electronic data and information media, as well as pictures, film, sound and other records are made available to the users in the research rooms.
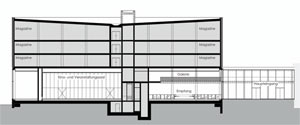
Section through the new repository and the glass-walled passageway connecting to Building 906. On the ground floor are the auditorium (left) and the foyer (right), and on the three floors above are the repository stacks.
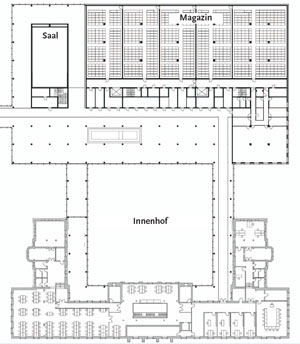
Floor plan of the first floor level of the new repository (at the top) and the service center (at the bottom).
An auditorium for conferences, film presentations, and lectures is located slightly removed in the eastern part of the foyer, encompassed by exhibition space offering views into the expansive southern grounds of the Bundesarchiv site. In front of the auditorium, there is an area for meeting and collecting information. From here the visitors can see back to the main entrance, with the historical administration buildings and the former American chapel in the park-like setting of the grounds in the direction of Finckensteinallee entrance.
